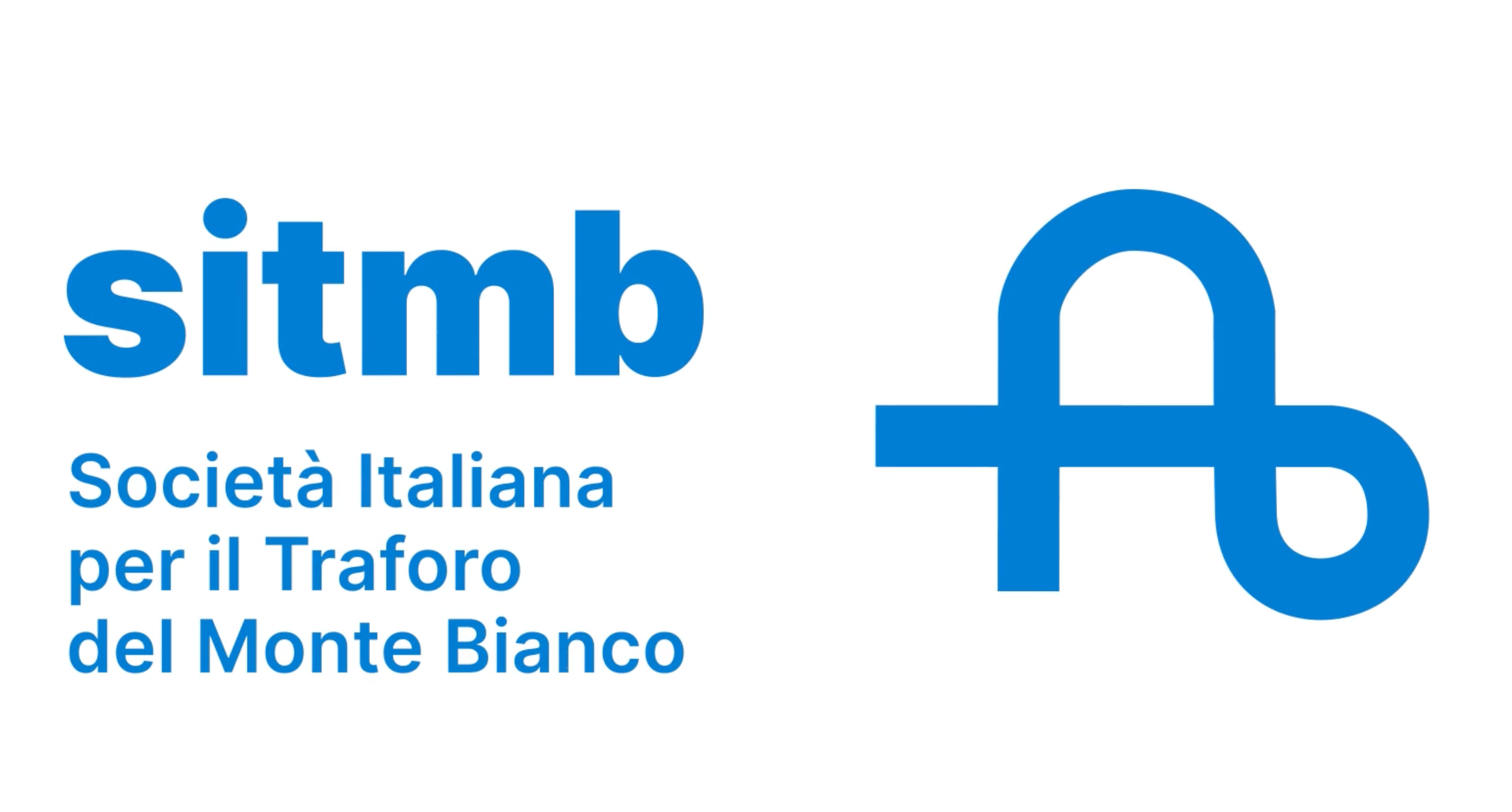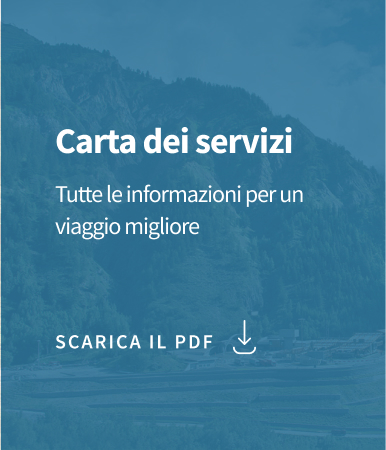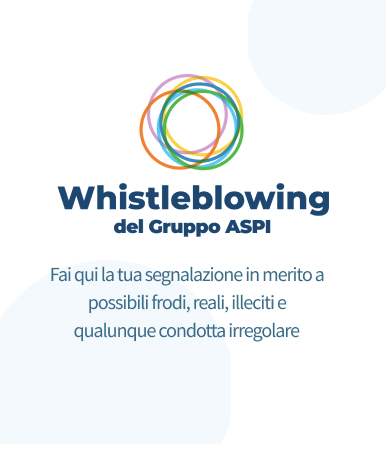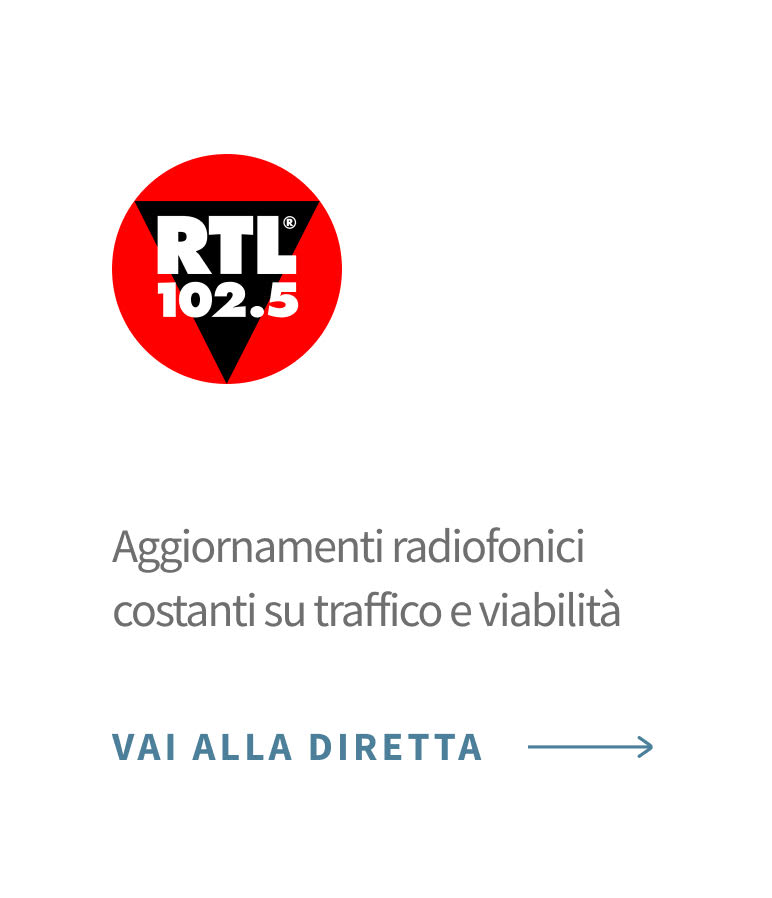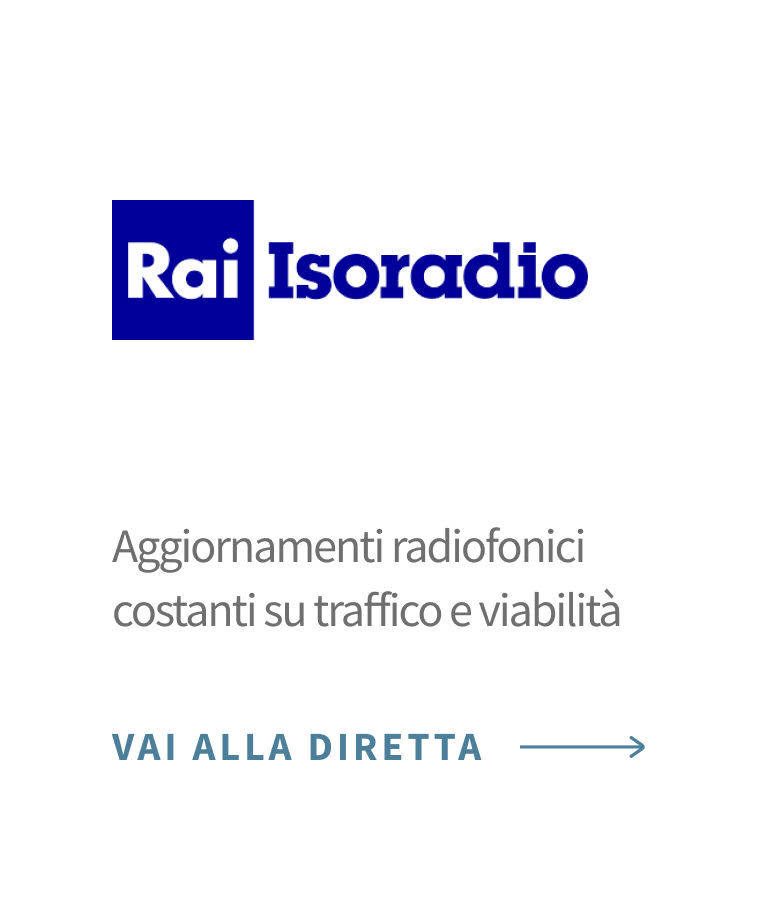
Società Italiana per Azioni per il Traforo del Monte Bianco
Società soggetta all’attività di direzione e coordinamento di AUTOSTRADE per l’Italia S.p.A.
Servizi per l’utente
Amministrazione
trasparente
I nostri interventi di sicurezza a servizio ai clienti
Il GEIE del Traforo del Monte Bianco è costantemente impegnato nel miglioramento dei livelli di sicurezza attraverso iniziative volte a ridurre, da un lato, le probabilità di incidente, dall’altro le conseguenze degli incidenti stessi su veicoli e persone.
Il regolamento della circolazione: uno strumento indispensabile per la vostra sicurezza
Regole di circolazione
Norme di comportamento
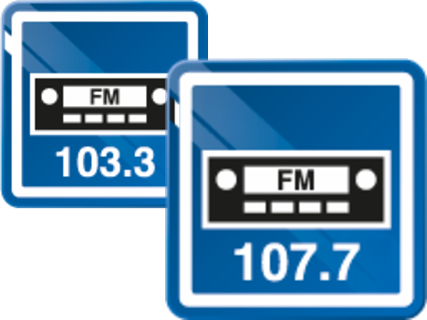
Rimanete all’ascolto della radio FM
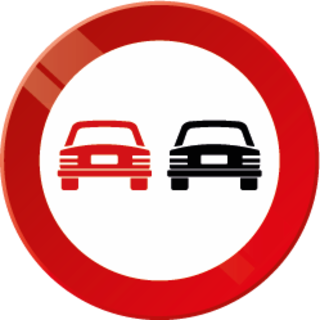
Rispettate il divieto di sorpasso
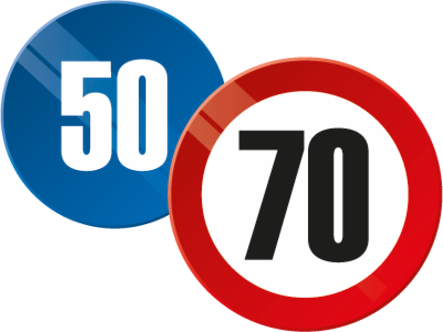
Rispettate i limiti di velocità
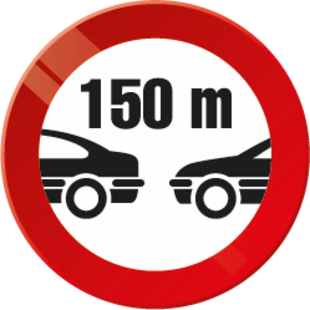
Rispettate la distanza di sicurezza
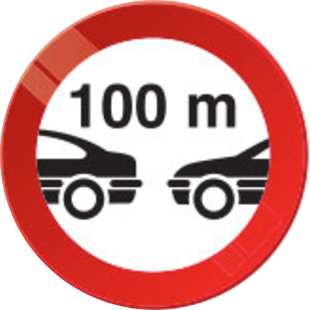
In caso di fermata del veicolo che precede
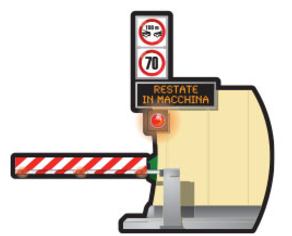
In caso di barriera abbassata
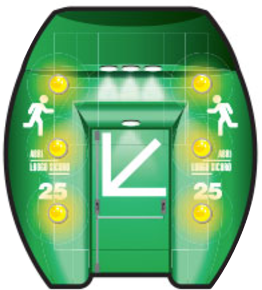
In caso di emergenza (guasto, incidente, ecc.)

